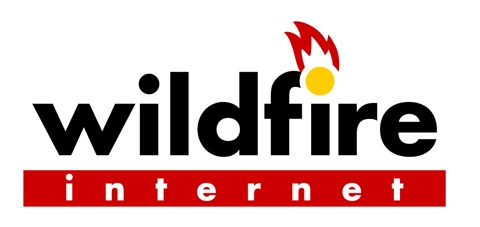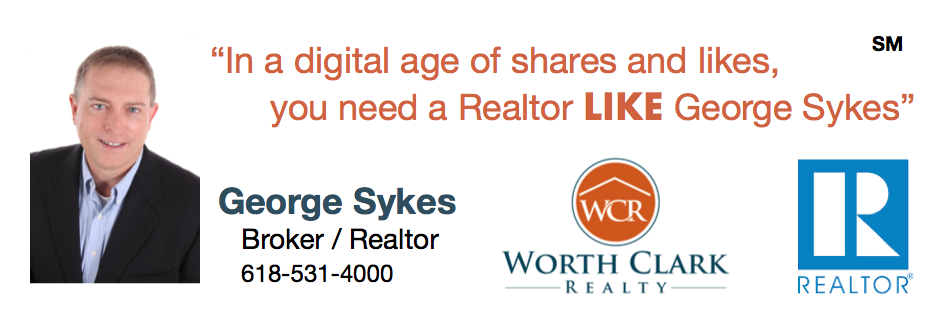Home for Sale: 7066 Savannah Drive, Glen Carbon, IL 62034
listed on: May 11, 2024
priced at: $386,000
MLS# 24029091 Status: Active
See Full Details and 1 pictures ...

z

 Brokered by: Keller Williams Marquee
Brokered by: Keller Williams MarqueeAcres
Home for Sale: 7066 Savannah Drive, Glen Carbon, IL 62034
listed on: May 11, 2024 priced at: $386,000 MLS# 24029091 Status: Active
See Full Details and 1 pictures ...


 Brokered by: Keller Williams Marquee
Brokered by: Keller Williams MarqueeAcres
Home for Sale: 100 Quartz Knoll , Edwardsville, IL 62015
listed on: May 10, 2024
priced at: $710,000
MLS# 24028151 Status: Coming Soon
See Full Details and 1 pictures ...

z

 Brokered by: Jameson Sotheby's Internationa
Brokered by: Jameson Sotheby's InternationaAcres
Home for Sale: 100 Quartz Knoll , Edwardsville, IL 62015
listed on: May 10, 2024 priced at: $710,000 MLS# 24028151 Status: Coming Soon
See Full Details and 1 pictures ...


 Brokered by: Jameson Sotheby's Internationa
Brokered by: Jameson Sotheby's InternationaAcres
Land for Sale: 4 Hadley Court, Edwardsville, IL 62025
listed on: May 10, 2024
priced at: $100,000
MLS# 24020757 Status: Active
See Full Details and 1 pictures ...

z

 Brokered by: Re/Max Alliance
Brokered by: Re/Max AllianceAcres
Land for Sale: 4 Hadley Court, Edwardsville, IL 62025
listed on: May 10, 2024 priced at: $100,000 MLS# 24020757 Status: Active
See Full Details and 1 pictures ...


 Brokered by: Re/Max Alliance
Brokered by: Re/Max AllianceAcres
Home for Sale: 3 Yorkshire Court, Edwardsville, IL 62025
listed on: May 10, 2024
priced at: $449,900
MLS# 24020215 Status: Active
See Full Details and 44 pictures ...

z

 Brokered by: Re/Max Alliance
Brokered by: Re/Max AllianceAcres
Home for Sale: 3 Yorkshire Court, Edwardsville, IL 62025
listed on: May 10, 2024 priced at: $449,900 MLS# 24020215 Status: Active
See Full Details and 44 pictures ...


 Brokered by: Re/Max Alliance
Brokered by: Re/Max AllianceAcres
Home for Sale: 520 Lake Drive, Edwardsville, IL 62025
listed on: May 10, 2024
priced at: $259,900
MLS# 24028639 Status: Active
See Full Details and 40 pictures ...

z

 Brokered by: Re/Max Alliance
Brokered by: Re/Max AllianceAcres
Home for Sale: 520 Lake Drive, Edwardsville, IL 62025
listed on: May 10, 2024 priced at: $259,900 MLS# 24028639 Status: Active
See Full Details and 40 pictures ...


 Brokered by: Re/Max Alliance
Brokered by: Re/Max AllianceAcres
Home for Sale: 6915 Marine Road, Edwardsville, IL 62025
listed on: May 9, 2024
priced at: $155,000
MLS# 24028688 Status: Active
See Full Details and 25 pictures ...

z

 Brokered by: Coldwell Banker Brown Realtors
Brokered by: Coldwell Banker Brown RealtorsAcres
Home for Sale: 6915 Marine Road, Edwardsville, IL 62025
listed on: May 9, 2024 priced at: $155,000 MLS# 24028688 Status: Active
See Full Details and 25 pictures ...


 Brokered by: Coldwell Banker Brown Realtors
Brokered by: Coldwell Banker Brown RealtorsAcres
Home for Sale: 3418 Wilderness Drive, Edwardsville, IL 62025
listed on: May 9, 2024
priced at: $424,900
MLS# 24024834 Status: Active
See Full Details and 32 pictures ...

z

 Brokered by: Keller Williams Marquee
Brokered by: Keller Williams MarqueeAcres
Home for Sale: 3418 Wilderness Drive, Edwardsville, IL 62025
listed on: May 9, 2024 priced at: $424,900 MLS# 24024834 Status: Active
See Full Details and 32 pictures ...


 Brokered by: Keller Williams Marquee
Brokered by: Keller Williams MarqueeAcres
Home for Sale: 2 Country Maples , Glen Carbon, IL 62034
listed on: May 10, 2024
priced at: $370,000
MLS# 24028563 Status: Active
See Full Details and 28 pictures ...

z

 Brokered by: Keller Williams Pinnacle
Brokered by: Keller Williams PinnacleAcres
Home for Sale: 2 Country Maples , Glen Carbon, IL 62034
listed on: May 10, 2024 priced at: $370,000 MLS# 24028563 Status: Active
See Full Details and 28 pictures ...


 Brokered by: Keller Williams Pinnacle
Brokered by: Keller Williams PinnacleAcres
Home for Sale: 207 Jefferson Road, Edwardsville, IL 62025
listed on: May 10, 2024
priced at: $175,000
MLS# 24028574 Status: Active
See Full Details and 16 pictures ...

z

 Brokered by: Keller Williams Pinnacle
Brokered by: Keller Williams PinnacleAcres
Home for Sale: 207 Jefferson Road, Edwardsville, IL 62025
listed on: May 10, 2024 priced at: $175,000 MLS# 24028574 Status: Active
See Full Details and 16 pictures ...


 Brokered by: Keller Williams Pinnacle
Brokered by: Keller Williams PinnacleAcres
Home for Sale: 4 Brase Court, Marine, IL 62061
listed on: May 10, 2024
priced at: $210,000
MLS# 24028576 Status: Active
See Full Details and 46 pictures ...

z

 Brokered by: RE/MAX Alliance
Brokered by: RE/MAX AllianceAcres
Home for Sale: 4 Brase Court, Marine, IL 62061
listed on: May 10, 2024 priced at: $210,000 MLS# 24028576 Status: Active
See Full Details and 46 pictures ...


 Brokered by: RE/MAX Alliance
Brokered by: RE/MAX AllianceAcres









